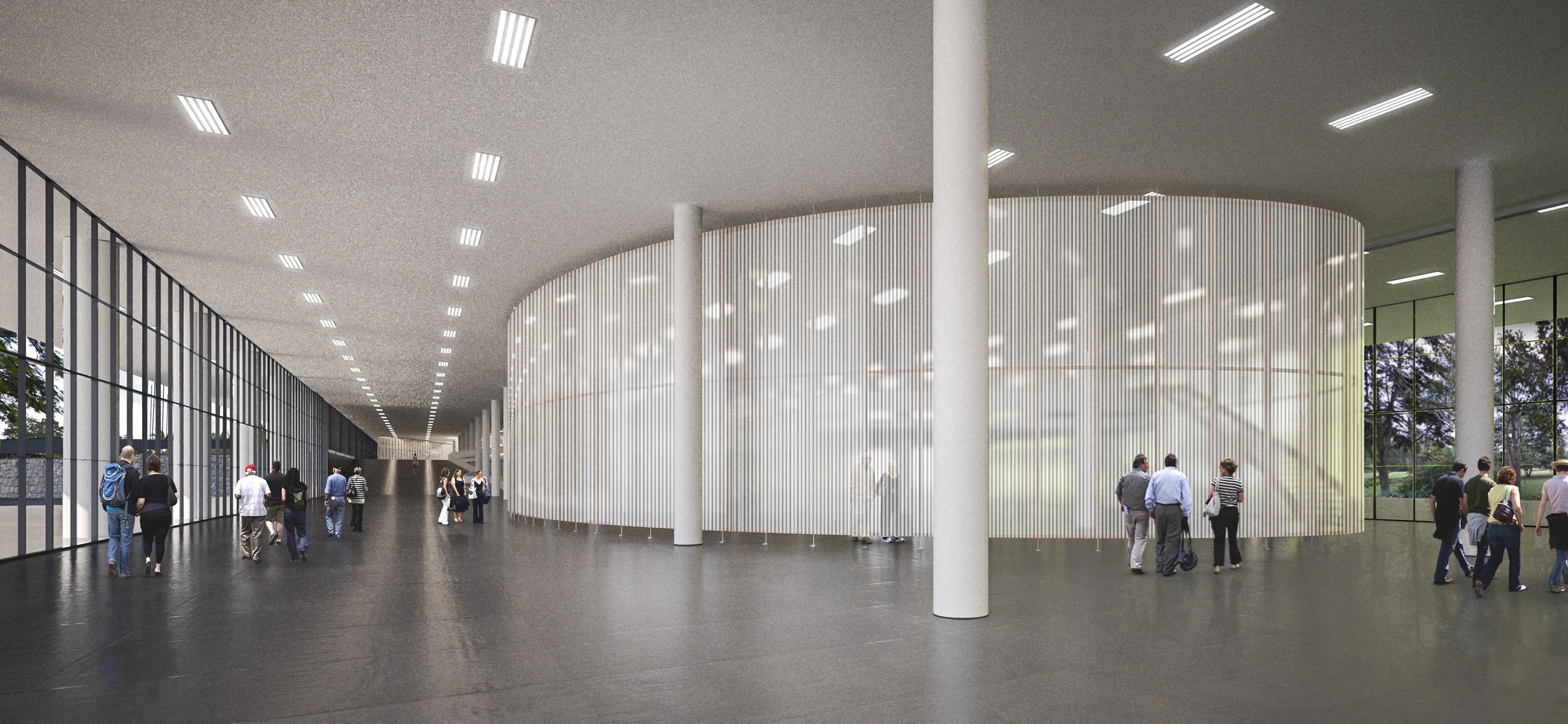
Guided by the concept of “relation,” the architectural firm Andrade Morettin Arquitetos, commissioned to develop the show’s architectural and exhibition design, proposed for the 34th Bienal to work with the idea of an intermediary dimension. This makes the pavilion’s monumental scale more intimate, allowing the visitors to make a personal connection with the artworks. According to Marcelo Morettin, “the design seeks to extend the concept of the public space of Ibirapuera Park into the building through structures analogous to public squares and sidewalks, which mimic the operation of the marquee, connecting galleries which – almost like porous buildings counterposed to the ‘urban’ scale of the pavilion designed by Oscar Niemeyer – will offer environments of a range of natures, on a more constricted scale.”
For its part, the exhibition design for the galleries of the 34th Bienal de São Paulo is in the hands of the architectural firm Metrópole Arquitetos Associados. The plans for the design of these galleries are being developed based on the general premises of the overall exhibition design and in a joint effort between the architects of Andrade Morettin and the curatorial team. “The exhibition design for the galleries is aimed at lending support to the works while not calling attention to itself, in dialogue with the existing pavilion and the proposed overall exhibition design, ensuring fluidity and visual permeability for the space with a minimum of constructive elements,” explains Anna Helena Villela, a partner of Metrópole Arquitetos.

